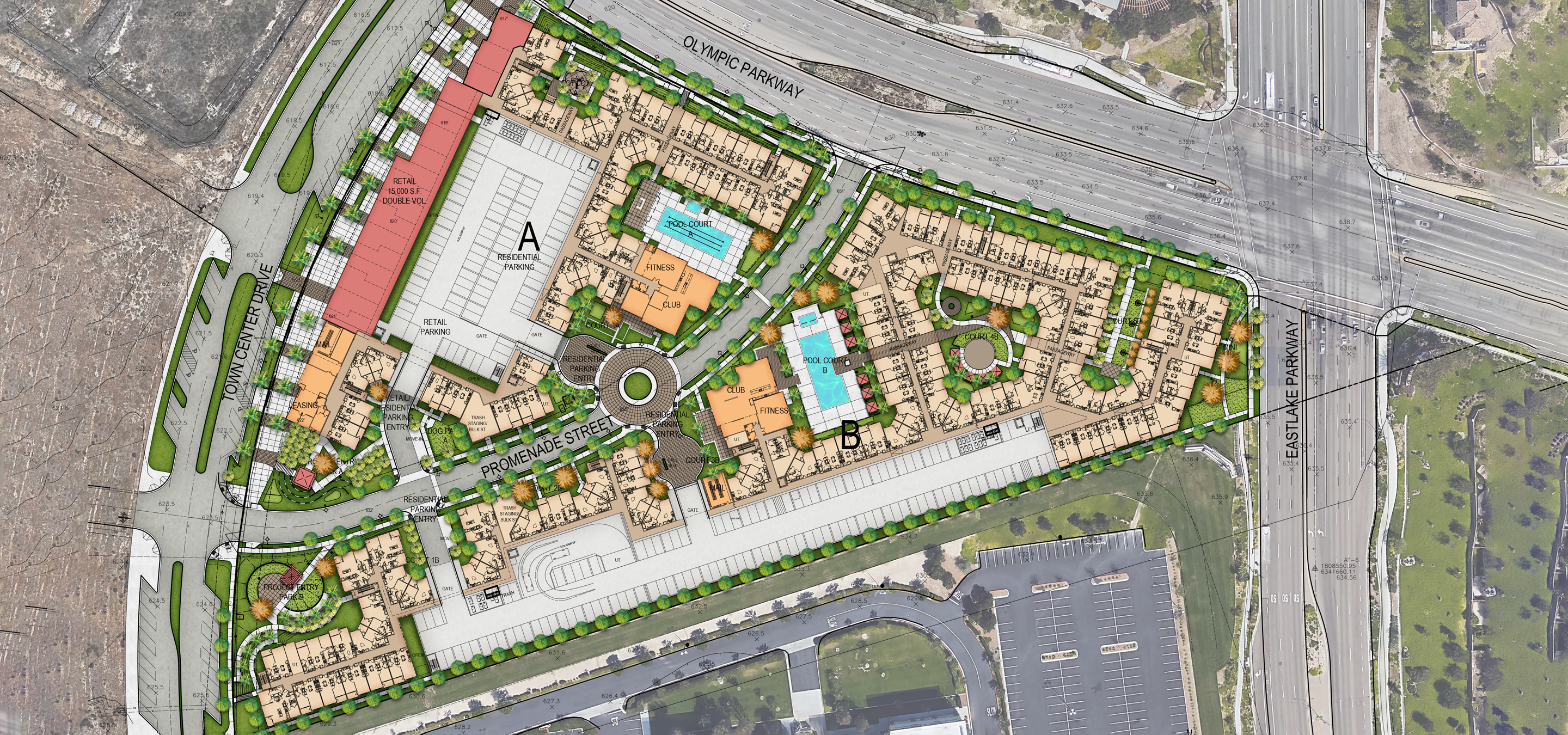Enclave Town Center
Chula Vista, CA
DATA
578 DU
10.4 AC
55.6 DU/AC
CLIENT
Baldwin & Sons
ROLE
Design Architect
Architect of Record
PA-12 introduces a active, mixed-use community located at the city center of Otay Ranch master plan in Chula Vista, CA. It consists of 2 wrap buildings reaching 4 to 5 stories with double volume mixed-use space along the street providing 15,000 SF of shops and retail. Outdoor dining and patios along the main thoroughfare create a unique pedestrian experience, with convenient designated off-street retail parking. Each building offers residents their own private amenities: fitness centers, club rooms, pool courtyards, and more. Two publicly accessible parks reside on the project property, and another neighborhood park is across the street.





